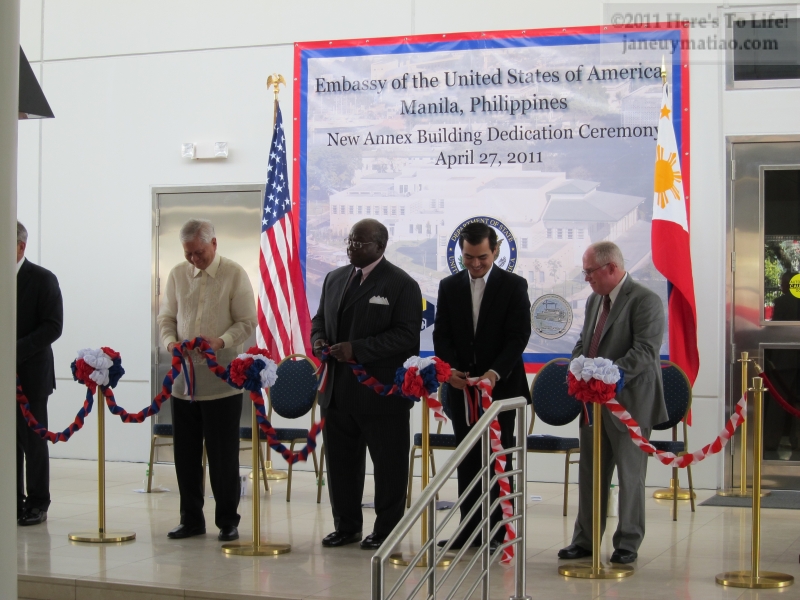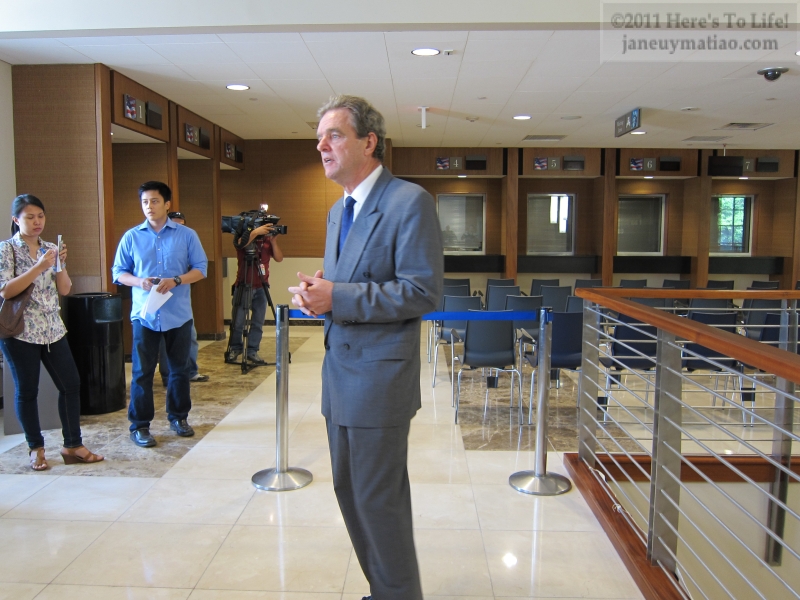Consular services, whether for non-immigrant visas, immigrant visas or services for American citizens in Manila has been improved several notches up with the recent inauguration of the New Office Annex Building (referred to as NOX 1 for short) on the US Embassy grounds.
Formally opened last April 27, 2011 by none other than U.S. Ambassador Harry K. Thomas, the $50-million annex building is not just “a work of art on a grand scale”, as described by Amb. Thomas, but also was built to the most stringent safety requirements. The media, including me, had the unique privilege of being toured around the building by the Consul General himself, Michael Schimmel.
One interesting thing that Consul General Schimmel mentioned was that, contrary to popular belief, 70% of all visa applicants actually get their visas approved. He also dispelled the myth that it is so hard for a Filipino to get a U.S. visa. Schimmel said that for as long as an individual can prove a professional and economic reason to return to the Philippines, that person will be given a visa.
Some interesting trivia and features on NOX1
- The contract to design NOX1 was awarded to Makati Development Corp. (MDC). The building costs around US$50 million and is part of a $130 million investment in the local economy and the creation of 2,000 jobs for Filipinos. This is the largest contract yet awarded by the U.S. Department of State Bureau of Overseas Buildings Operations to a foreign contractor.
- Ground-breaking was last June 29, 2008 and attended by then-US Ambassador Kristie Kenney, Manila Mayor Alfredo Lim and former OBO Project Director Rodney Evans
- NOX1 is a 2-story state-of-the-art office complex covering a total office area of more than 12,000 square meters. The first floor is for non-immigrant and immigrant visas; the second floor is for American citizens.
- NOX1 is the second largest such consular services building worldwide. The largest one is in Mexico.
- Its structure is made of over 12,000 cubic meters of concrete and 5,000 tons of structural steel and it is designed to withstand even the most severe seismic event. From the looks of the outer walls, I can hazard a guess these are several inches thick and fully reinforced to withstand attacks from the outside. And the doors are heavy, with shatterproof glass windows too. I know….just opening those doors took some effort, despite these yogini arms.
- Additional safety features include state-of-the-art fire detection and suppression systems.
- It is a “green” building, with architectural features made of sustainable materials and cooling/lighting fixtures fitted with environmentally friendly and energy-efficient components. Even sewage waste from the building is treated and recycled into irrigation water at a newly constructed sewage treatment plant on site.
- Visa applicants will be happy to note they now have 99 interview windows with sound-proofing for improved privacy during interviews. Of course, not all 99 are occupied by consuls at any one time but there are enough of them to ensure the wait won’t be long.
- Public waiting areas on the first and second floors can comfortably seat more than 500 people in airconditioned comfort. Additional waiting areas outside (not airconditioned) have a capacity for over 300 people.
- Both the airconditioned and non-airconditioned areas are equipped with modern queuing systems and LCD TV screens. Huge electric fans cool the non-airconditioned area.
Here are more pictures of NOX1. We were privileged to be allowed to take these photos because, I am told, once the building is operational, no one (not even the US Embassy employees) can take pictures.
Continue reading “The US Embassy in Manila launches its new annex building for consular services”


